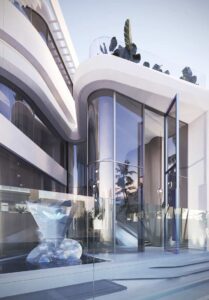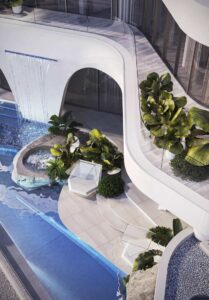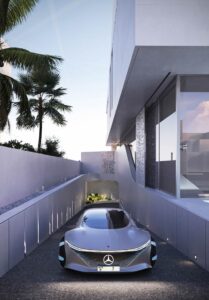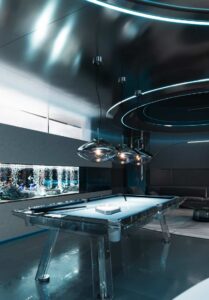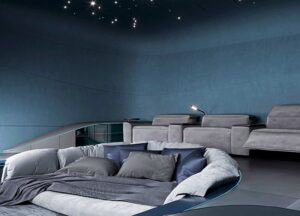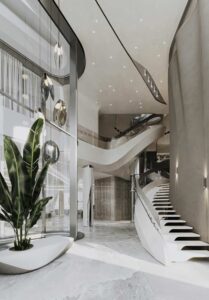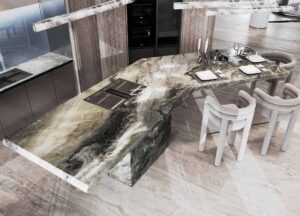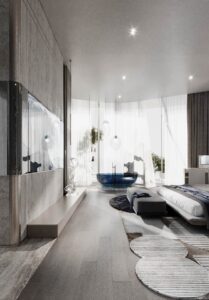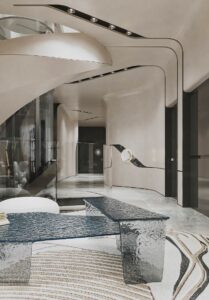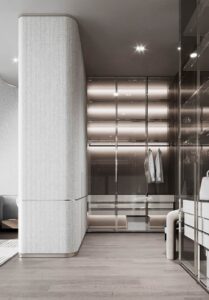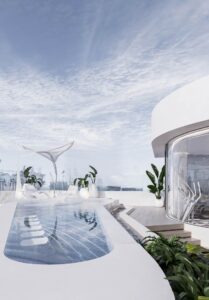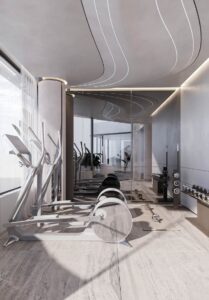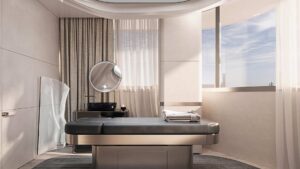ALEKSANDRA JAWORSKA
Aleksandra brings a diverse skill set in brand development, digital marketing, and design. Having refined her expertise over eight years in user-centric, post-digital fields, she is a trusted advisor to businesses globally. Aleksandra holds a Master’s Degree in International Managerial Economics from the University of Gdansk and completed a Luxury Brand Management course at the SGH Warsaw School of Economics – the oldest and most prestigious business school in Poland. She has a proven track record in a variety of sectors, including finance, entertainment, healthcare, and beauty. Aleksandra’s unique mix of skills in private equity management, brand development, website design, and business strategy will be instrumental in fostering creativity, innovation, and growth.
